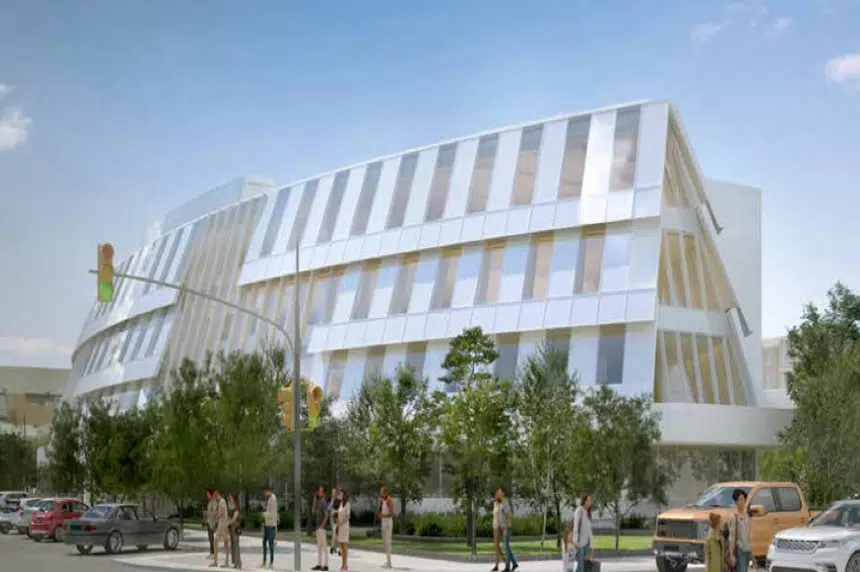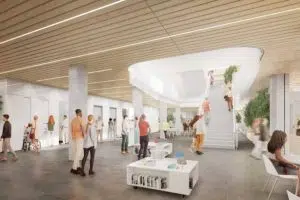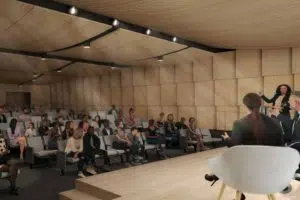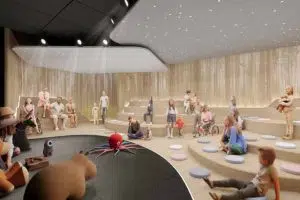After years of planning and community consultation, shovels are finally ready to break ground on Saskatoon’s new downtown library.
The Saskatoon Public Library (SPL) unveiled Tuesday the final design for the estimated $134-million four-story central library located at 321 Second Ave. N.
“I’m so excited to share the final design of the new central library with our community,” CEO Carole Cooley said in a release.
“The design celebrates Saskatoon, its people, and its history, affirming a time-honoured commitment to inspiring lifelong learning and creating community connections.”
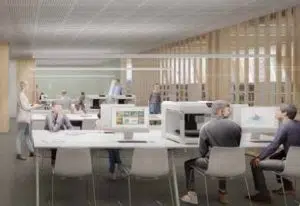
A look at an Innovation Station in the new library which will offer 3D printing, sewing machines, graphic design computers and more (Saskatoon Public Library)
The library’s design draws on inspiration from indigenous architecture. The exterior of the building will be themed after a tipi and will use transparent, translucent, and opaque glass to allow continuous views of the Saskatchewan sky.
The new library includes a theatre, programming rooms, computer labs, and a children’s area including a calm-down area for overstimulated kids.
Some of the other features are reading and study spaces, a storytelling circle, and art gallery.
“We are thankful to the thousands of residents who provided feedback during formal and informal consultations as the design process unfolded,” Cooley said.
“Your feedback and sharing of lived experiences were profoundly moving and helped ensure the new library is welcoming and accessible to everyone.”
Construction of the new central library is scheduled to begin in spring with the facility opening in 2026.
To help residents learn more about this project, SPL is hosting a virtual information session on Thursday, Oct. 20, from 7 to 8 p.m.
